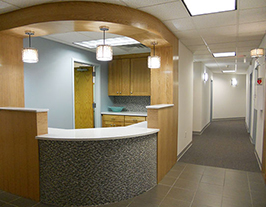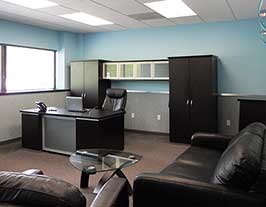 1476-1480 State Street
DCL Interiors has been hired a number of times over the years to draft plans for this commercial property. We created a 3D model presentation package to submit to the City for an exterior revitalization project. The parking lot has been regraded and paved since to prepare for the new features to come. We have been asked to draft plans for each unit of the first floor has been redesigned to accommodate new retail spaces, specifically designed according to their needs, with new ADA compliant bathrooms. We were also hired to draft plans for the second floor repurposing of luxury apartments to replace the existing warehouse storage space.
|
 1383 Crescent Vischer Ferry Road
DCL Interiors has been hired a number of times over the years to draft plans for this Clifton Park commercial building. The parking lot has been regraded and paved. The first floor has been redesigned to accommodate office space for a new law firm client with new bathrooms, one being ADA compliant. The second floor has been designed for luxury apartments complete with third floor master suites with new dormer windows to look out over the river.
|
 613 Union Street
DCL Interiors was hired to draft plans for an interior renovation/repurposing of the back warehouse of this historic building (which used to be a famous local furrier) into a new loft style apartment. The front of this building is still planned to contain a restaurant (the last tenant of which was Bier Abbey). There are also further plans for the development of the 2nd and 3rd floors to come in the future.
|
| See More Images | See More Images | See More Images |
 439 State Street
DCL Interiors was hired to draft plans for an interior and exterior renovation of a conjoined retail space to be presented to the city building department. The spaces were joined at a right angle and both were to receive new tenants. The spaces had to be properly divided and be brought up to local and ADA codes. Two new ADA bathrooms were added as well as a stairway for future loft apartments planned for the 2nd and 3rd floor. We wish the new tenants the best of luck in their business ventures in their new retail spaces!
|
 414 Union Street
DCL Interiors was hired to produce plans to submit to the local building department for a redesign/remodel of an historic building with existing offices into a luxury loft style apartment complex. We demolished the entire previous office suite structure and created a whole new plan for several new and beautiful apartments with lots of natural light and historic exposed building features. It is our hope that all the new tenants love their new custom designed homes!
|
 2305 Nott Street East
DCL Interiors was hires to draft a set of plans to acquire a building permit for a brand new Mexican Restaurant joining our local community. We worked with the client to determine the needs for his business and worked as a liaison with the local building department to help them acquire all of their documentation. We wish them the best of luck in serving great authentic Mexican Cuisine to our community!
|
| See More Images | See More Images | See More Images |
 120 Erie Boulevard
DCL Interiors was hired to draft plans for an office suite redesign/remodel for a local law firm. We demolished the entire previous office suite structure and created a whole new office suite of private offices, conference areas, storage and client spaces. One of my favorite details of this project was the request to add interior windows in the office suite to allow the beautiful natural light from the exterior wall to flood through the rest of the space. We were also asked to supply/suggest the building materials as well as suggestions for commercial contractors to complete the project. We were thrilled to supply everything from plans to flooring to cabinets, built ins, countertops, lighting etc. We hope that the client enjoys the comfort of their newly custom designed space!
|
 1473 ERIE BOULEVARD
This office space for a fortune 500 construction company greatly needed to be updated from the original 1990’s dark selections.
We updated the dingy outdated bathrooms with beautiful porcelain and glass mosaic tile, designer commercial faucets,
lighting and fixtures. We also designed a new reception and entranceway fitting for this client and their well to do clients.
We selected all new materials for the once dark surfaces, brightening the space and making it more contemporary and soft.
|
 1482 ERIE BOULEVARD-EXECUTIVE OFFICE
We were asked by James McGinness and Associate’s President, William Smith, to transform his dark and depressing segmented office space into a space that he could be proud to meet with clients and work in every day. He desired his new office to be masculine and textural. We accomplished this by playing up the modern and masculine motif with leather, dark stained wood, stainless steel, glass and gave his favorite color, blue, the center stage. This new, bright, airy and modern space is now much more befitting his position. Mr. Smith extended his gratitude and excitement for his new executive suite.
|
| See More Images | See More Images | See More Images |